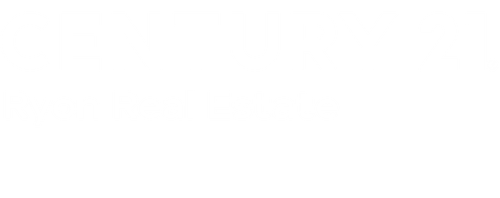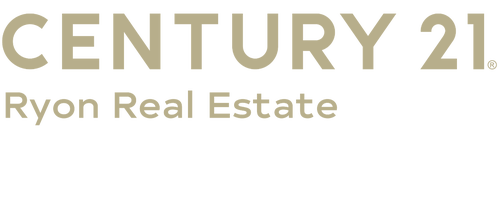


411 Golf Road West Penn Twp, PA 18252
763566
$4,581
1.8 acres
Single-Family Home
1990
Bi-Level
Valley, Panoramic, Hills
Tamaqua
Schuylkill County
Not In Development
Listed By
LEHIGH VALLEY ASSOCIATION OF REALTORS
Last checked Sep 5 2025 at 3:12 AM GMT+0000
- Full Bathrooms: 2
- Windows: Replacement Windows
- Dishwasher
- Storage
- Dining Area
- Attic
- Microwave
- Electric Water Heater
- Electric Oven
- Kitchen Island
- Entrance Foyer
- Electric Range
- Laundry: Lower Level
- Laundry: Washer Hookup
- Laundry: Dryer Hookup
- Not In Development
- Sloped
- Flat
- Not In Subdivision
- Forced Air
- Baseboard
- Electric
- Heat Pump
- Central Air
- Partially Finished
- Rec/Family Area
- Other
- Walk-Out Access
- Luxury Vinyl Plank
- Roof: Metal
- Roof: Fiberglass
- Roof: Asphalt
- Utilities: Water Source: Well
- Sewer: Septic Tank
- Elementary School: Tamaqua Area Elementary School
- Middle School: Tamaqua Area Middle School
- High School: Tamaqua Area High School
- Garage
- Detached
- Attached
- Driveway
- Parking Pad
- 1
- 1,560 sqft
Estimated Monthly Mortgage Payment
*Based on Fixed Interest Rate withe a 30 year term, principal and interest only




Description