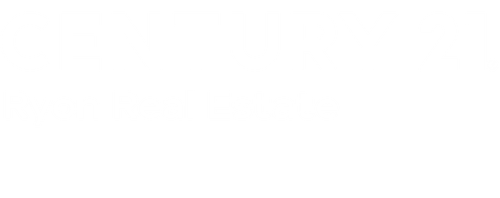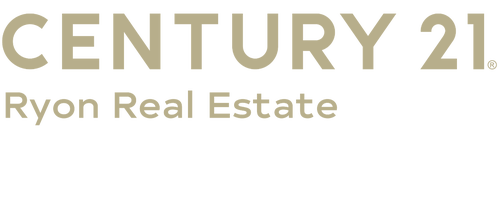


1319 Shady Lane Walker, PA 18252
766058
$4,066
1.4 acres
Single-Family Home
1994
Contemporary
Valley, Panoramic, Hills
Tamaqua
Schuylkill County
Not In Development
Listed By
LEHIGH VALLEY ASSOCIATION OF REALTORS
Last checked Dec 25 2025 at 1:45 AM GMT+0000
- Full Bathrooms: 2
- Half Bathroom: 1
- Walk-In Closet(s)
- Dishwasher
- Separate/Formal Dining Room
- Dining Area
- Microwave
- Electric Water Heater
- Electric Oven
- Kitchen Island
- Washer
- Refrigerator
- Dryer
- Laundry: Main Level
- Vaulted Ceiling(s)
- Utility Room
- Mud Room
- Entrance Foyer
- Electric Range
- Breakfast Area
- Internal Expansion
- Laundry: Washer Hookup
- Laundry: Dryer Hookup
- Not In Development
- Views
- Fireplace: Living Room
- Geothermal
- Full
- Exterior Entry
- Linoleum
- Ceramic Tile
- Carpet
- Roof: Fiberglass
- Roof: Asphalt
- Utilities: Water Source: Well
- Sewer: Septic Tank
- Elementary School: Tamaqua Area Elementary School
- Middle School: Tamaqua Area Middle School
- High School: Tamaqua Area High School
- Garage
- Attached
- 2
- 2,644 sqft
Listing Price History
Estimated Monthly Mortgage Payment
*Based on Fixed Interest Rate withe a 30 year term, principal and interest only




Description