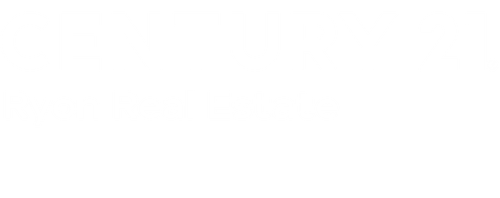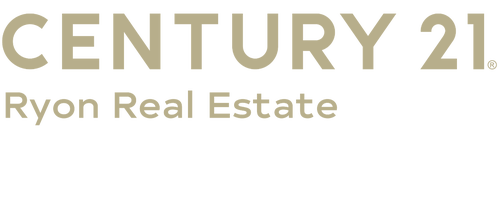


80 Macomb Street New Philadelphia, PA 17959
765904
$941
1,742 SQFT
Townhouse
1900
Other
Saint Clair
Schuylkill County
Not In Development
Listed By
LEHIGH VALLEY ASSOCIATION OF REALTORS
Last checked Oct 24 2025 at 2:20 AM GMT+0000
- Full Bathroom: 1
- Windows: Replacement Windows
- Electric Oven
- Washer
- Refrigerator
- Dryer
- Electric Range
- Oil Water Heater
- Laundry: Washer Hookup
- Laundry: Dryer Hookup
- Not In Development
- Flat
- Not In Subdivision
- Oil
- Full
- Exterior Entry
- Walk-Out Access
- Linoleum
- Carpet
- Roof: Rubber
- Utilities: Water Source: Public
- Sewer: Public Sewer
- Elementary School: St. Clair Elementary
- Middle School: St. Clair Middle School
- High School: Pottsville High School
- Garage
- Detached
- 2
- 1,120 sqft
Estimated Monthly Mortgage Payment
*Based on Fixed Interest Rate withe a 30 year term, principal and interest only




Description