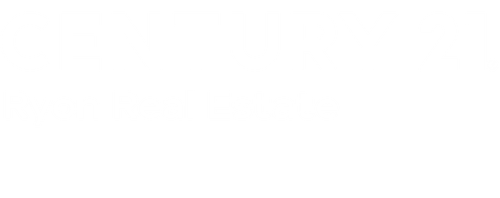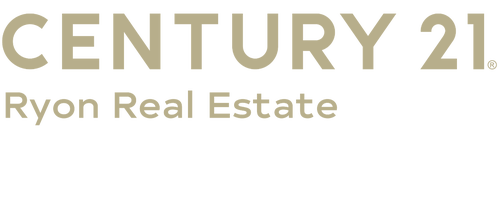


205 Yard Street Nesquehoning Borough, PA 18240
764668
$1,715
5,227 SQFT
Single-Family Home
1920
Other
Hills
Panther Valley
Carbon County
Not In Development
Listed By
LEHIGH VALLEY ASSOCIATION OF REALTORS
Last checked Oct 24 2025 at 2:45 AM GMT+0000
- Full Bathroom: 1
- Gas Range
- Gas Oven
- Dishwasher
- Separate/Formal Dining Room
- Dining Area
- Electric Water Heater
- Laundry: Main Level
- Utility Room
- Mud Room
- Not In Development
- Fireplace: Outside
- Baseboard
- Oil
- Pellet Stove
- Radiant
- Ceiling Fan(s)
- Full
- Daylight
- Hardwood
- Resilient
- Ceramic Tile
- Laminate
- Carpet
- Roof: Fiberglass
- Roof: Asphalt
- Utilities: Water Source: Public
- Sewer: Public Sewer
- Energy: Solar
- Elementary School: Panther Valley Elementary
- Middle School: Panther Valley Middle School
- High School: Panther Valley High School
- On Street
- 3
- 1,447 sqft
Estimated Monthly Mortgage Payment
*Based on Fixed Interest Rate withe a 30 year term, principal and interest only




Description