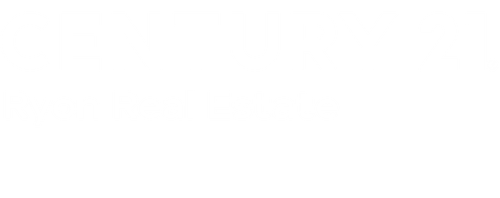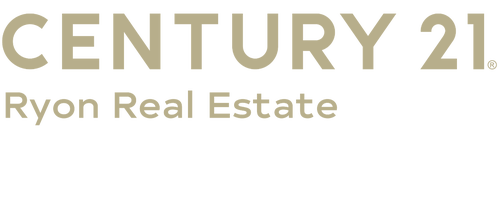


142 E Catawissa Street Nesquehoning Borough, PA 18240
761951
$1,687
3,920 SQFT
Single-Family Home
1920
Other
Panoramic, Hills
Panther Valley
Carbon County
Not In Development
Listed By
LEHIGH VALLEY ASSOCIATION OF REALTORS
Last checked Oct 24 2025 at 2:20 AM GMT+0000
- Full Bathrooms: 2
- Half Bathroom: 1
- Walk-In Closet(s)
- Windows: Replacement Windows
- Dishwasher
- Storage
- Dining Area
- Attic
- Microwave
- Electric Oven
- Kitchen Island
- Washer
- Refrigerator
- Utility Room
- Mud Room
- Electric Range
- Laundry: Electric Dryer Hookup
- Oil Water Heater
- Second Kitchen
- Laundry: Lower Level
- Game Room
- In-Law Floorplan
- Jetted Tub
- Laundry: Washer Hookup
- Electric Dryer
- Laundry: Dryer Hookup
- Not In Development
- Sloped
- Fireplace: Living Room
- Fireplace: Gas Log
- Hot Water
- Oil
- Ceiling Fan(s)
- Wall/Window Unit(s)
- Full
- Daylight
- Rec/Family Area
- Other
- Exterior Entry
- Walk-Out Access
- Resilient
- Ceramic Tile
- Laminate
- Carpet
- Roof: Fiberglass
- Roof: Asphalt
- Utilities: Water Source: Public
- Sewer: Public Sewer
- Elementary School: Panther Valley Elementary School
- Middle School: Panther Valley Middle School
- High School: Panther Valley Senior High School
- Off Street
- On Street
- Parking Pad
- 4
- 2,208 sqft
Listing Price History
Estimated Monthly Mortgage Payment
*Based on Fixed Interest Rate withe a 30 year term, principal and interest only




Description