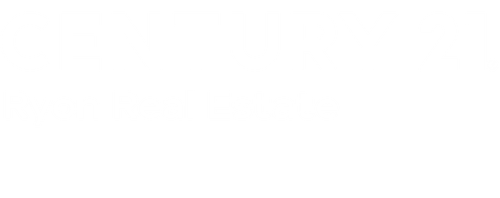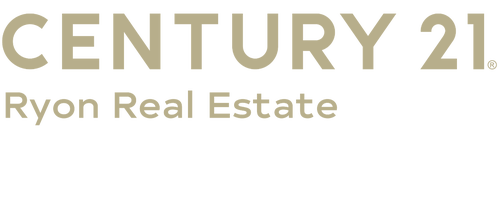


9 Tunnel Street Lansford Borough, PA 18232
762462
$2,181
2,265 SQFT
Single-Family Home
1907
Victorian
Panther Valley
Carbon County
Not In Development
Listed By
LEHIGH VALLEY ASSOCIATION OF REALTORS
Last checked Dec 25 2025 at 1:45 AM GMT+0000
- Full Bathrooms: 2
- Half Bathroom: 1
- Windows: Replacement Windows
- Storage
- Dining Area
- Attic
- Electric Water Heater
- Electric Oven
- Electric Range
- Laundry: Lower Level
- Internal Expansion
- Laundry: Washer Hookup
- Laundry: Dryer Hookup
- Not In Development
- Flat
- Corner Lot
- Fireplace: Living Room
- Heat Pump
- Ductless
- Full
- Exterior Entry
- Carpet
- Luxury Vinyl Plank
- Roof: Fiberglass
- Roof: Asphalt
- Utilities: Water Source: Public
- Sewer: Public Sewer
- Elementary School: Panther Valley Elementary School
- Middle School: Panther Valley Middle School
- High School: Panther Valley High School
- On Street
- 3
- 2,154 sqft
Estimated Monthly Mortgage Payment
*Based on Fixed Interest Rate withe a 30 year term, principal and interest only




Description