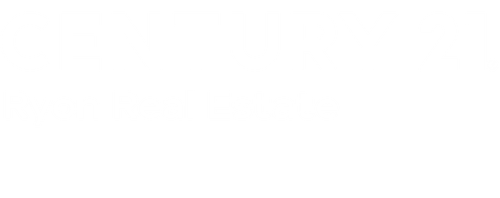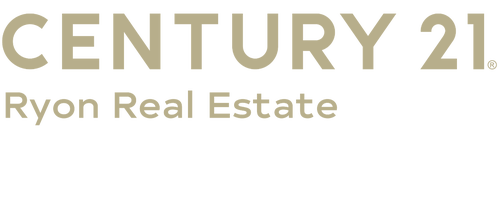


782 N James Street Hazle Twp, PA 18201
764372
$1,554
2,178 SQFT
Single-Family Home
Other
Hazleton
Luzerne County
Not In Development
Listed By
LEHIGH VALLEY ASSOCIATION OF REALTORS
Last checked Dec 25 2025 at 2:47 AM GMT+0000
- Full Bathroom: 1
- Gas Water Heater
- Storage
- Attic
- Electric Oven
- Washer
- Laundry: Main Level
- Utility Room
- Mud Room
- Electric Range
- Laundry: Electric Dryer Hookup
- Laundry: Washer Hookup
- Electric Dryer
- Laundry: Dryer Hookup
- Not In Development
- Flat
- Gas
- Full
- Linoleum
- Carpet
- Roof: Fiberglass
- Roof: Asphalt
- Utilities: Water Source: Public
- Sewer: Public Sewer
- On Street
- 3
- 1,760 sqft
Listing Price History
Estimated Monthly Mortgage Payment
*Based on Fixed Interest Rate withe a 30 year term, principal and interest only




Description