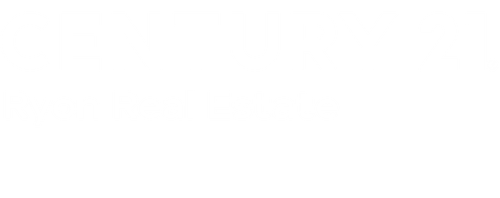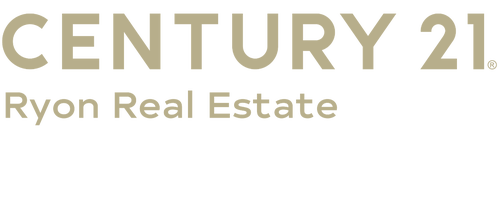


126 W High Street Coaldale Borough, PA 18218
-
OPENSat, Sep 611:00 am - 1:00 pm
Description
760622
$3,000
7,844 SQFT
Single-Family Home
1925
Other
Panther Valley
Schuylkill County
Not In Development
Listed By
Vince Boyle, CENTURY 21 Ryon Real Estate
LEHIGH VALLEY ASSOCIATION OF REALTORS
Last checked Sep 5 2025 at 3:12 AM GMT+0000
- Full Bathroom: 1
- Half Bathroom: 1
- Dishwasher
- Separate/Formal Dining Room
- Dining Area
- Microwave
- Electric Water Heater
- Electric Oven
- Washer
- Laundry: Main Level
- Laundry: Electric Dryer Hookup
- Electric Dryer
- Not In Development
- Flat
- Forced Air
- Electric
- Heat Pump
- Zoned
- Ceiling Fan(s)
- Central Air
- Full
- Exterior Entry
- Above Ground
- Resilient
- Laminate
- Carpet
- Roof: Fiberglass
- Roof: Asphalt
- Roof: Rolled/Hot Mop
- Utilities: Water Source: Public
- Sewer: Public Sewer
- Garage
- Detached
- 2
- 1,413 sqft
Estimated Monthly Mortgage Payment
*Based on Fixed Interest Rate withe a 30 year term, principal and interest only



